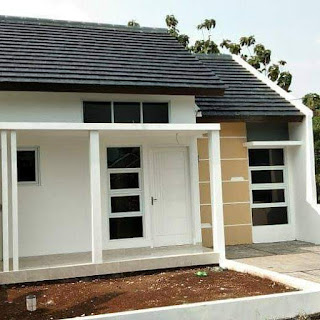The floor plan of this 1-story house has a spacious size so that it can be filled with 3 bedrooms.
On this floor plan, 2 of the 3 bedrooms have a private bathroom and toilet.
As for, one bathroom is outside for use together.
The living and dining areas blend into one room, while the kitchen is separate and adjacent to the washing room.
Interestingly, the design of this 1-story house is the presence of a back porch with a chair table to relax in after a busy day of work.
This 1-story, 4-bedroom house plan is perfect for those of you who have many family members.
The house has an elongated shape, with a master bedroom located at the front near the entrance.
The kitchen, dining room, and living room still have one space concept.
Meanwhile, the living room is separate at the front.
Besides having a spacious garage, the floor plan of this 1-story house also comes with a playroom located adjacent to the back porch.
6. Modern Minimalist 1 Floor House
Carrying the concept of modern minimalism makes the floor plan of this 1-story house very modern.
Not only the furniture is modern, the color selection also looks very fitting.
The one-story house has 2 bedrooms and a bathroom with a bathtub.
Public areas such as kitchens, mini bars and living rooms are combined in one space. Interestingly, the house also has an elongated terrace at the front.
7. 1 Floor 3 Bedroom House
This 1-story house plan is suitable for 3-5 people.
The house has 3 large bedrooms with each bathroom and a private toilet inside.
Interestingly, the floor plan of this house is the layout of the space.
All rooms are placed in the corner of the house.
While the middle part is divided for family room, dining room, and living room without bulkhead.
8. House 1 Floor Size 6 x 12
This 1-story house plan has 2 terraces at the back and side of the house.
With a building area of 6 x 12, this house can have a spacious side terrace.
This side terrace can be used as an open space to relax or gather with family.
Well, if you have more than one vehicle, this minimalist 1-story house plan is suitable as an option.
Besides having a spacious garage, the house also has 3 comfortable bedrooms.
It also features a minimalist kitchen, dining table and separate living area.
10. Complete 1-Story House
Minimalist house 1 floor is not only a house that is small and minimal room.
In fact, this minimalist house has 3 rooms and 2 bathrooms with complete facilities.
In fact, this 1-story house has a fairly spacious terrace in front of the house.
11. European Style 1-Story House
European-style house architecture is widely imitated in Indonesia because of the concept of smart living.
One of the hallmarks of a European style house is the kitchen area directly connected to the living room.
Like the house plan above for example.
The kitchen, dining and living rooms are interconnected without bulkheads.
12. House 1 Floor Minimal Furniture
Minimalist house 1 floor is quite large but minimal furniture.
Furniture used is only important.
In addition to making the house feel spacious and spacious, the wiggle room is also freer and infinite.
Coupled with the concept of one space applied to the public area.
13. Semi Rustic 1-Story House
This minimalist 1-story house combines a distinctive rustic architectural style.
Rustic touches on wood elements and earthy tones make this house look like a typical country house.
The atmosphere is also very warm and comfortable, coupled with the placement of greenery in the corner of the house.
14. 1-Story House with Glass Door
The use of glass doors is able to make a minimalist house 1 floor more spacious and open.
Sunlight is also easier to enter the house with glass doors.
Uniquely, the design of this house uses glass doors in all parts.
This starts from the room door, the front door, the bathroom door, to the patio door.
15. House 1 Floor Asymmetric Shape











































































































